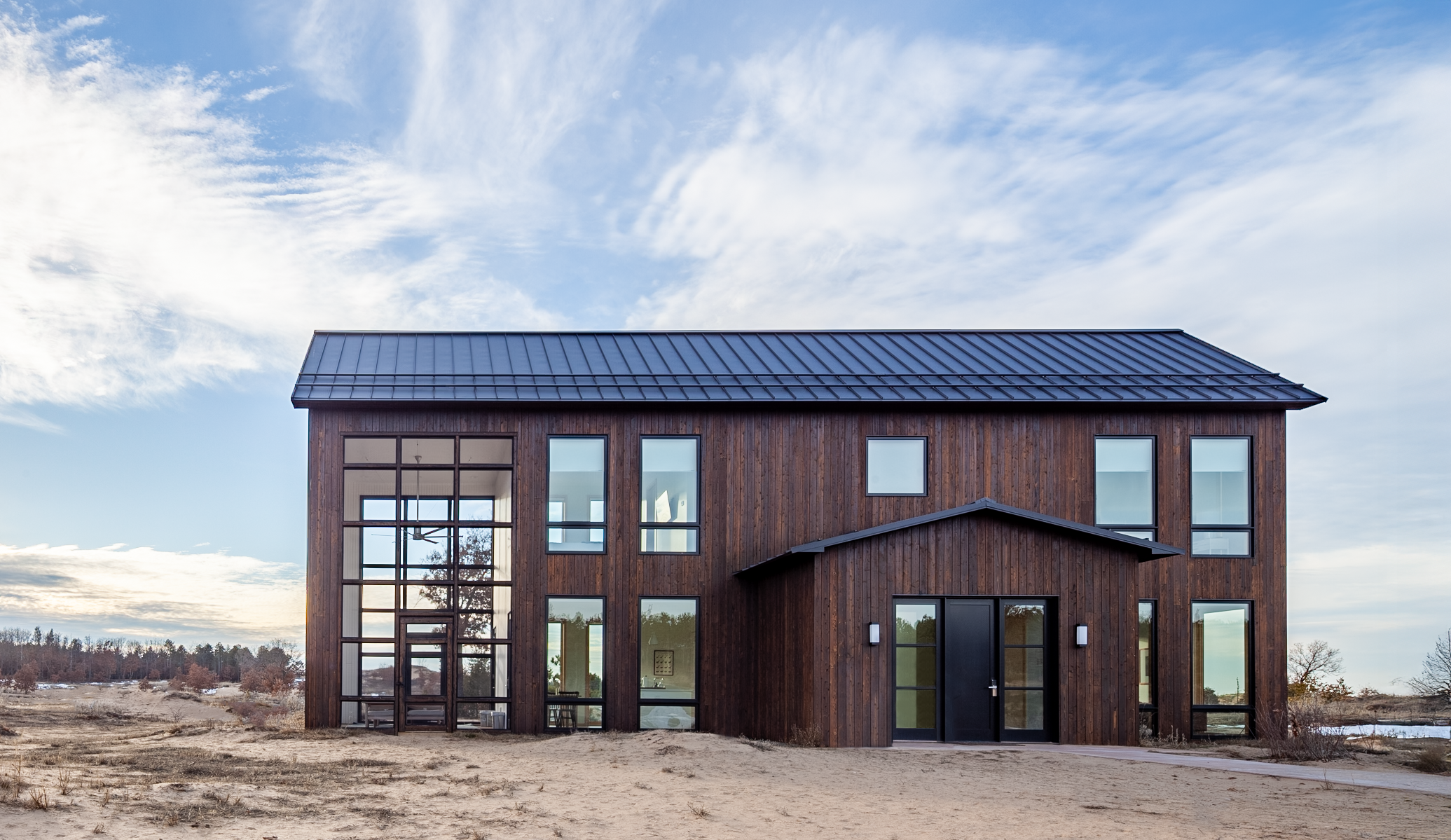 Image 1 of 22
Image 1 of 22

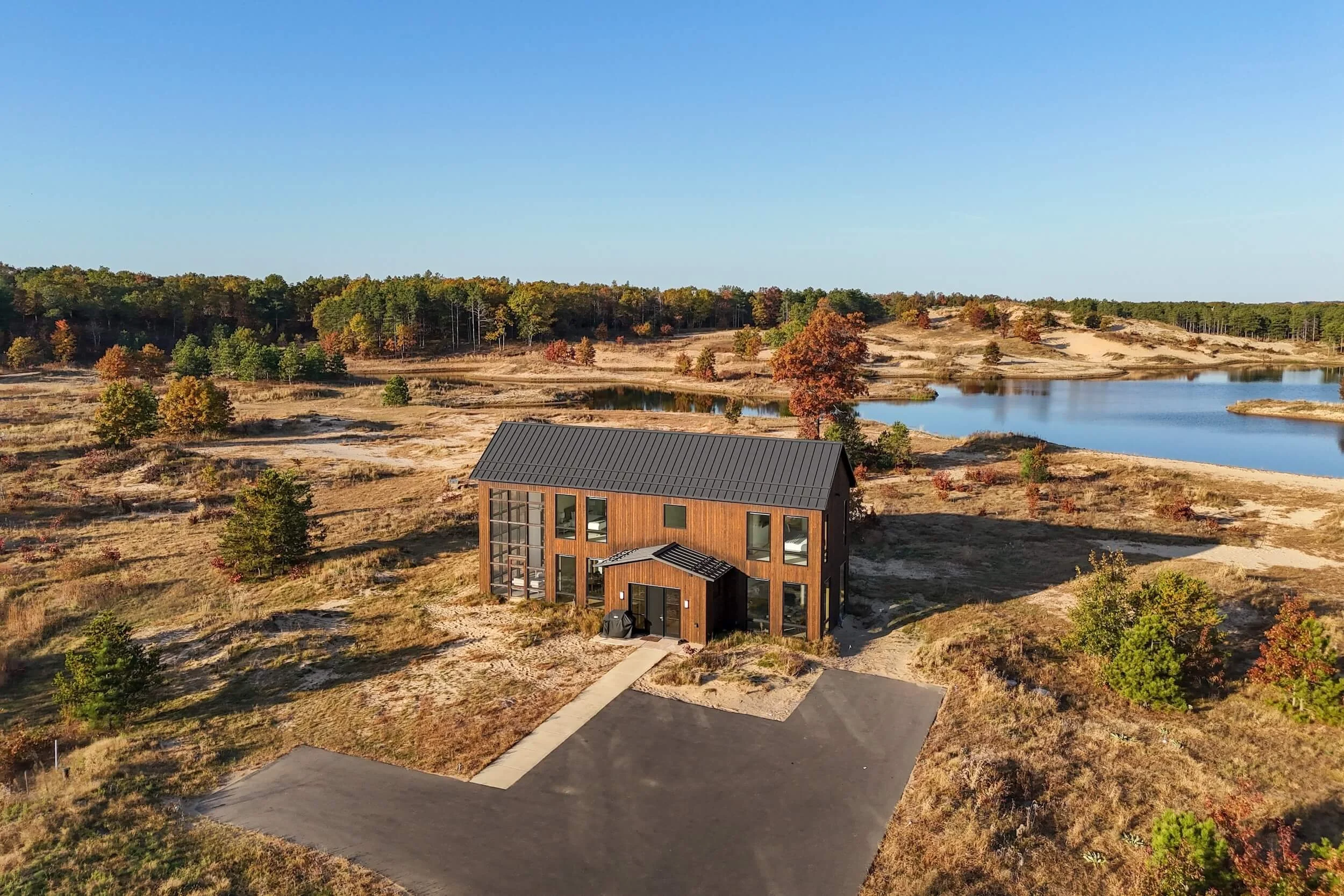 Image 2 of 22
Image 2 of 22

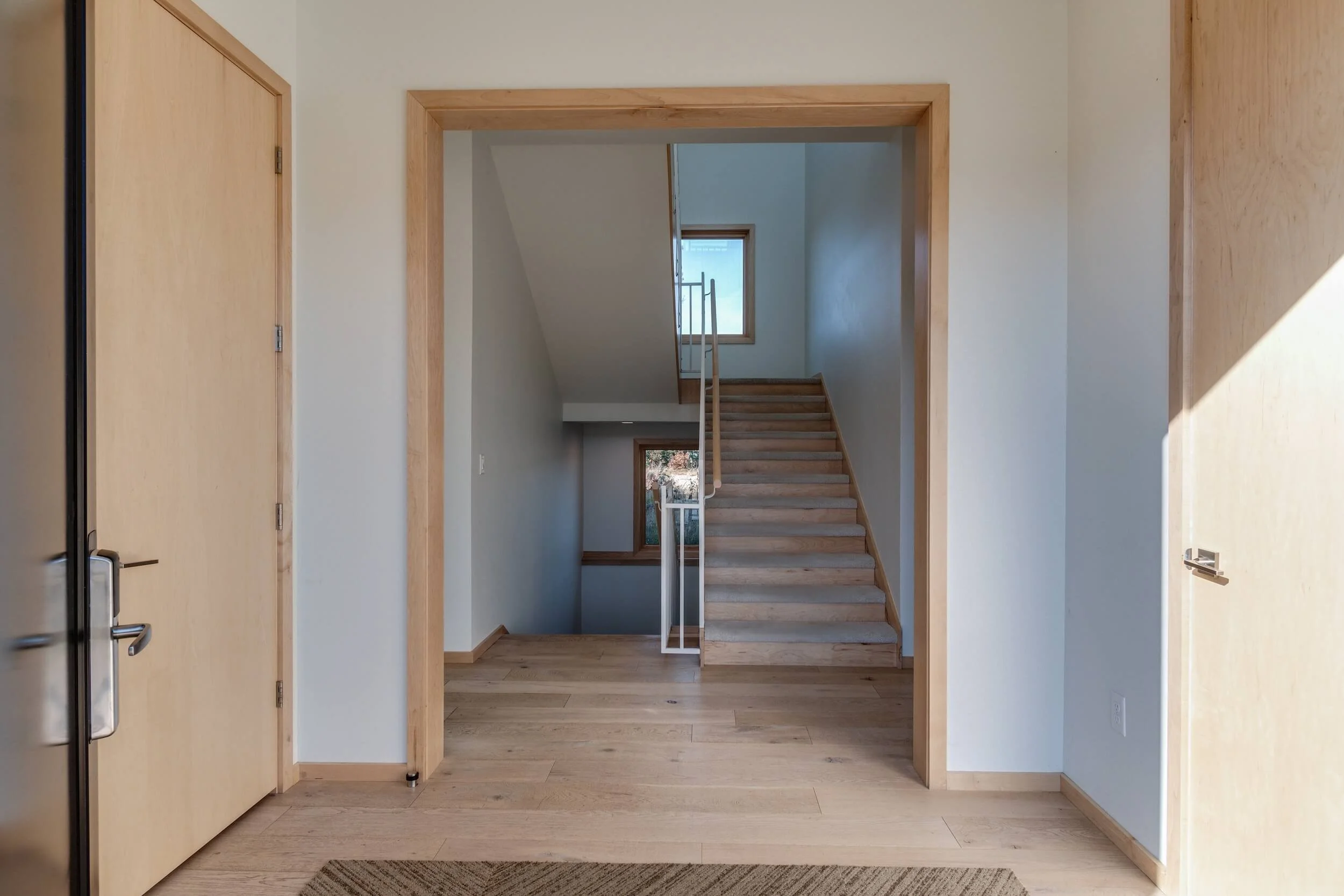 Image 3 of 22
Image 3 of 22

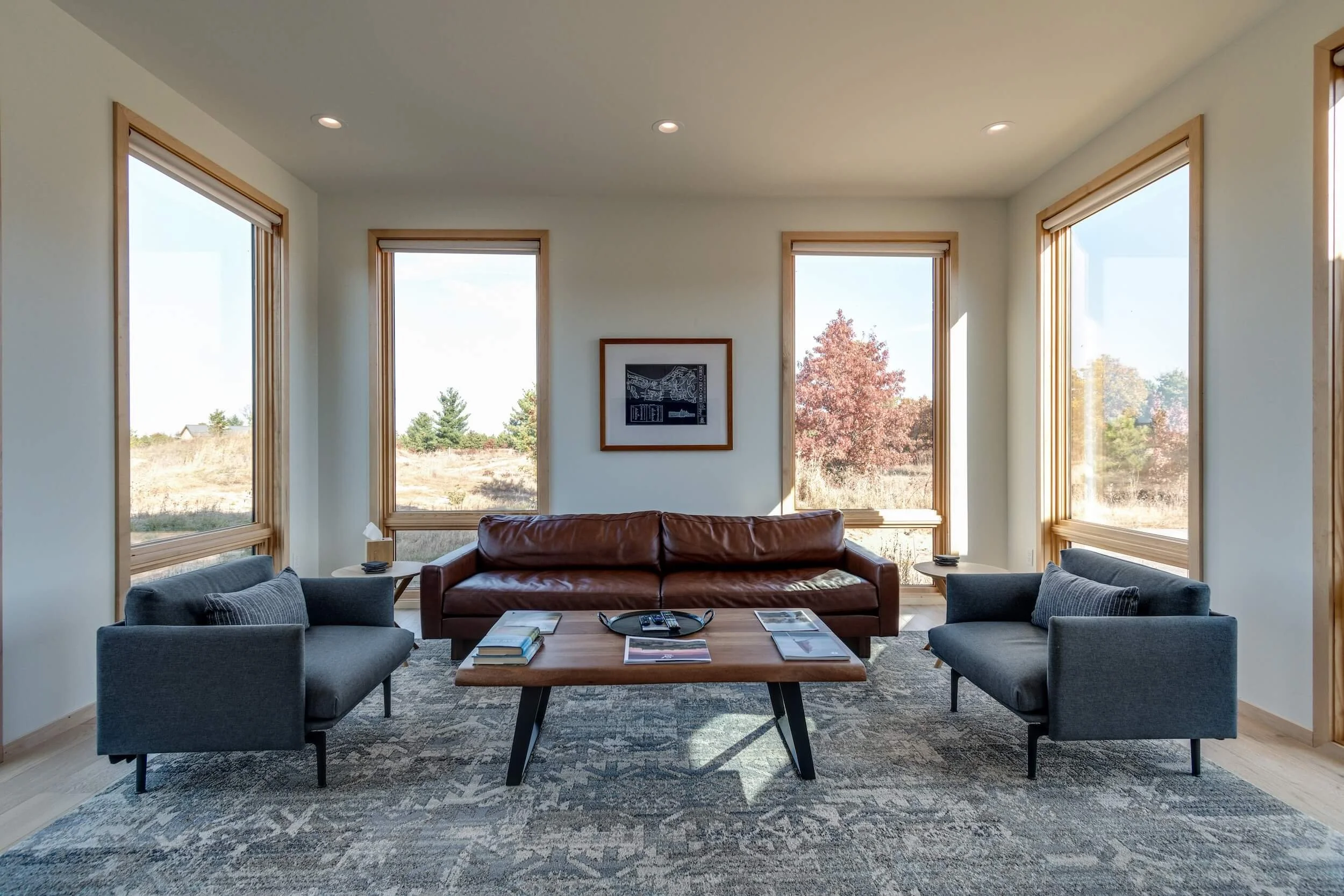 Image 4 of 22
Image 4 of 22

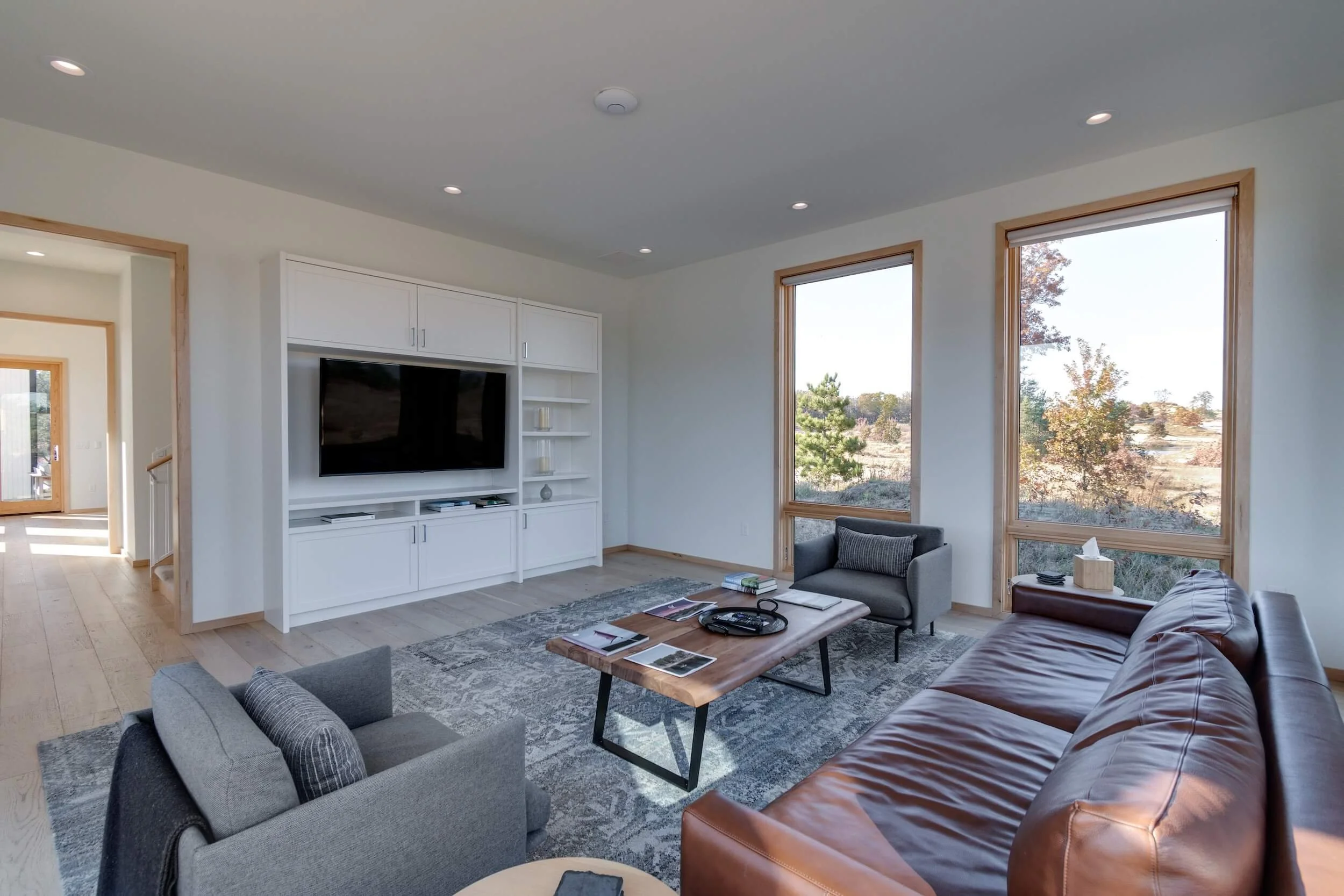 Image 5 of 22
Image 5 of 22

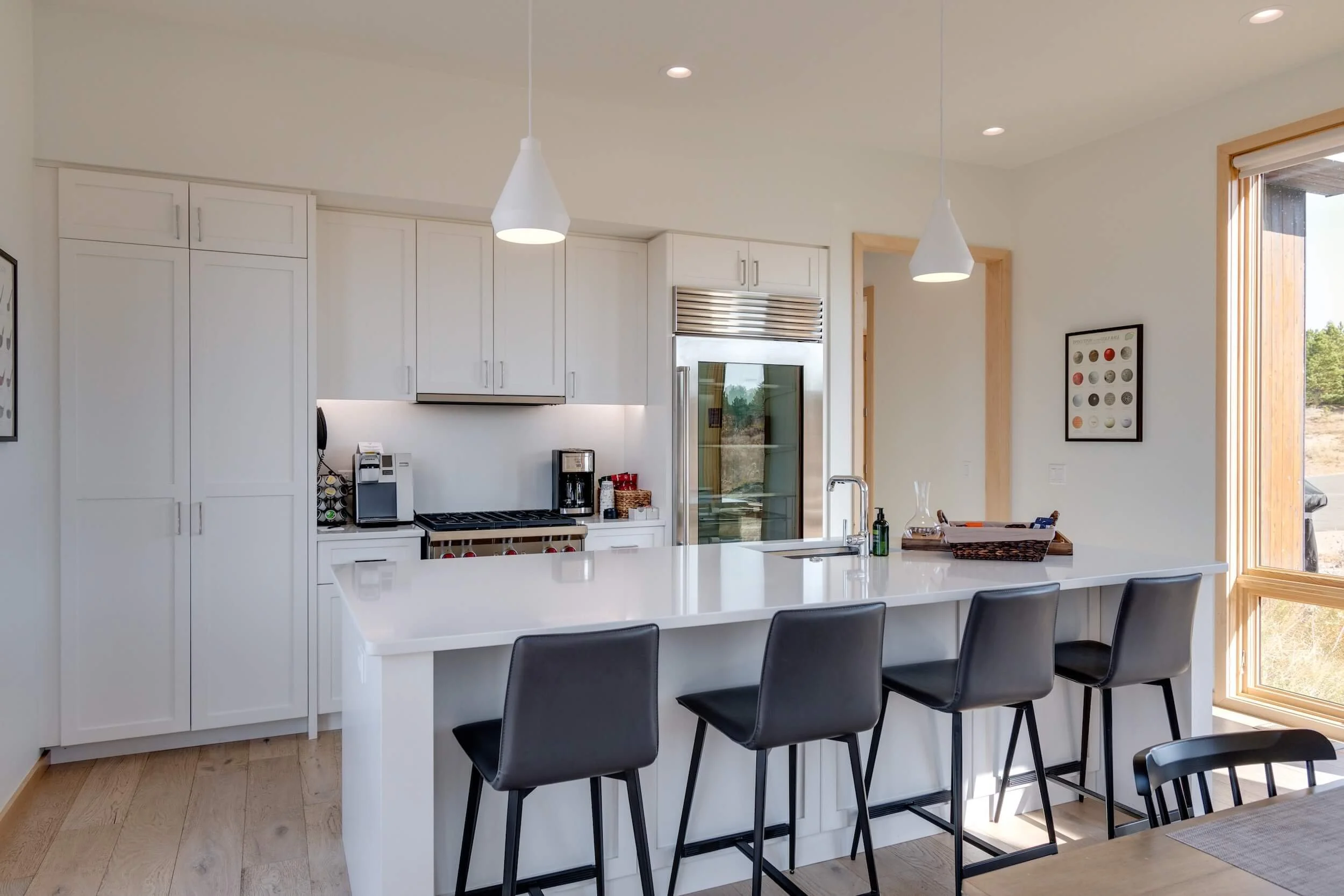 Image 6 of 22
Image 6 of 22

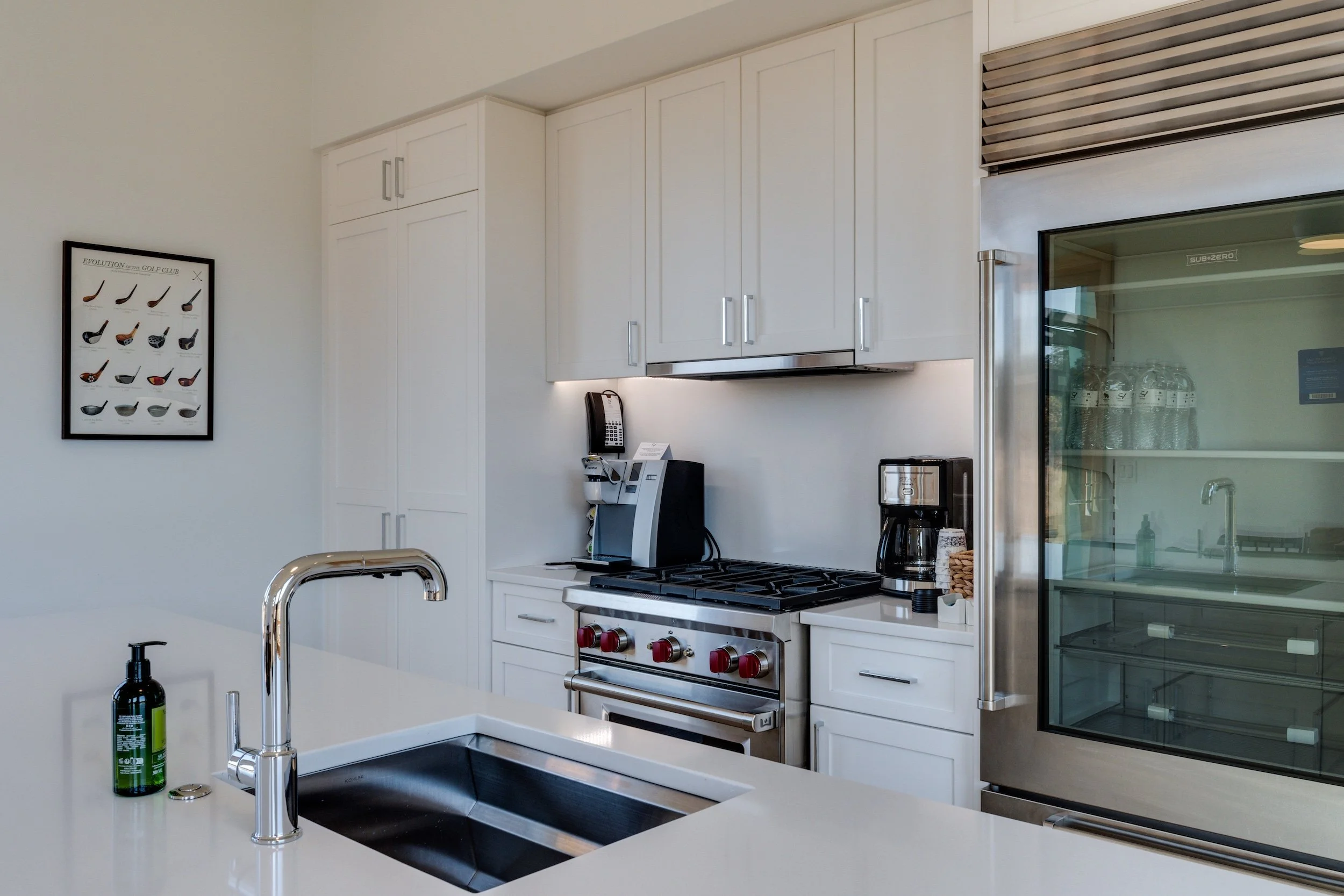 Image 7 of 22
Image 7 of 22

 Image 8 of 22
Image 8 of 22

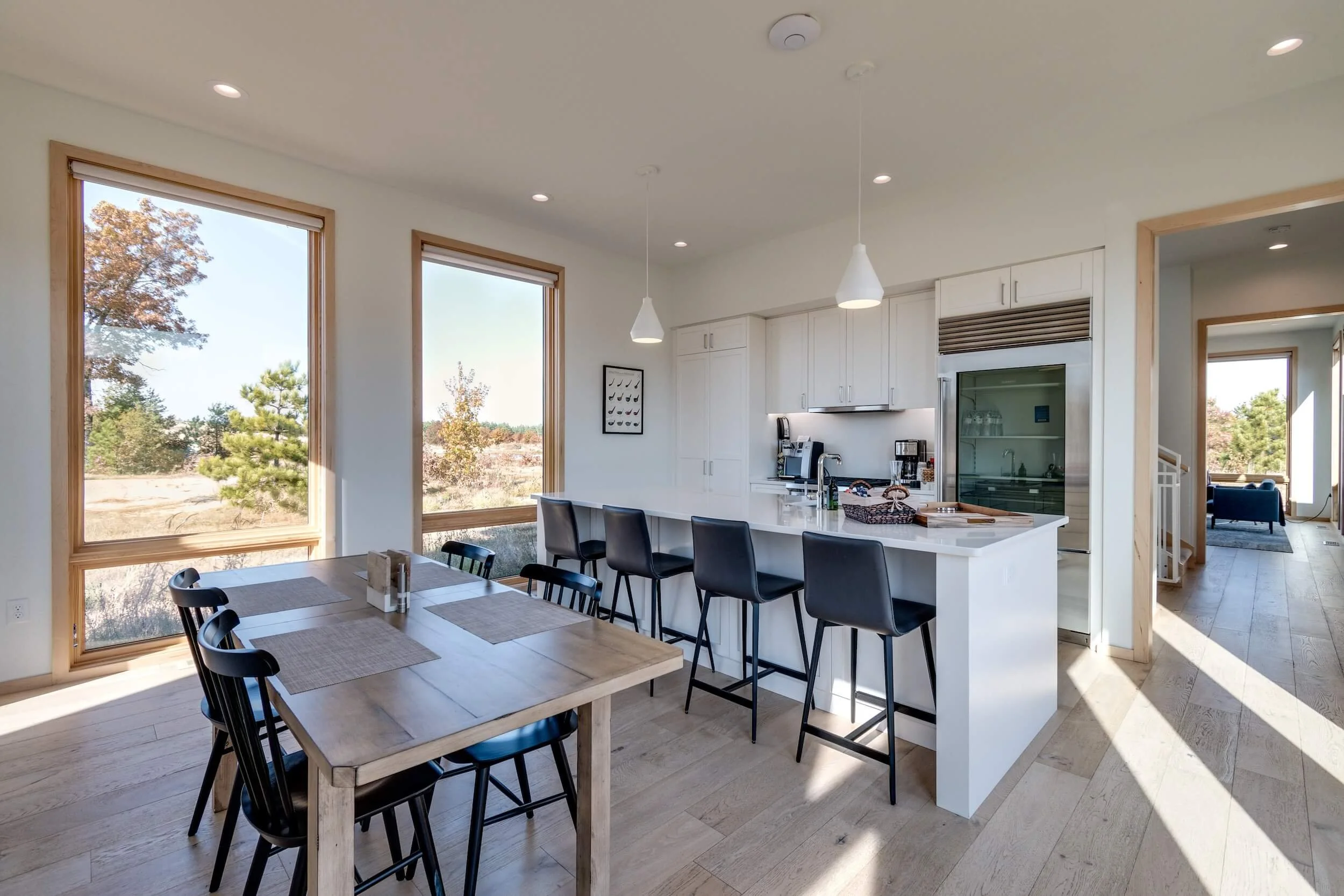 Image 9 of 22
Image 9 of 22

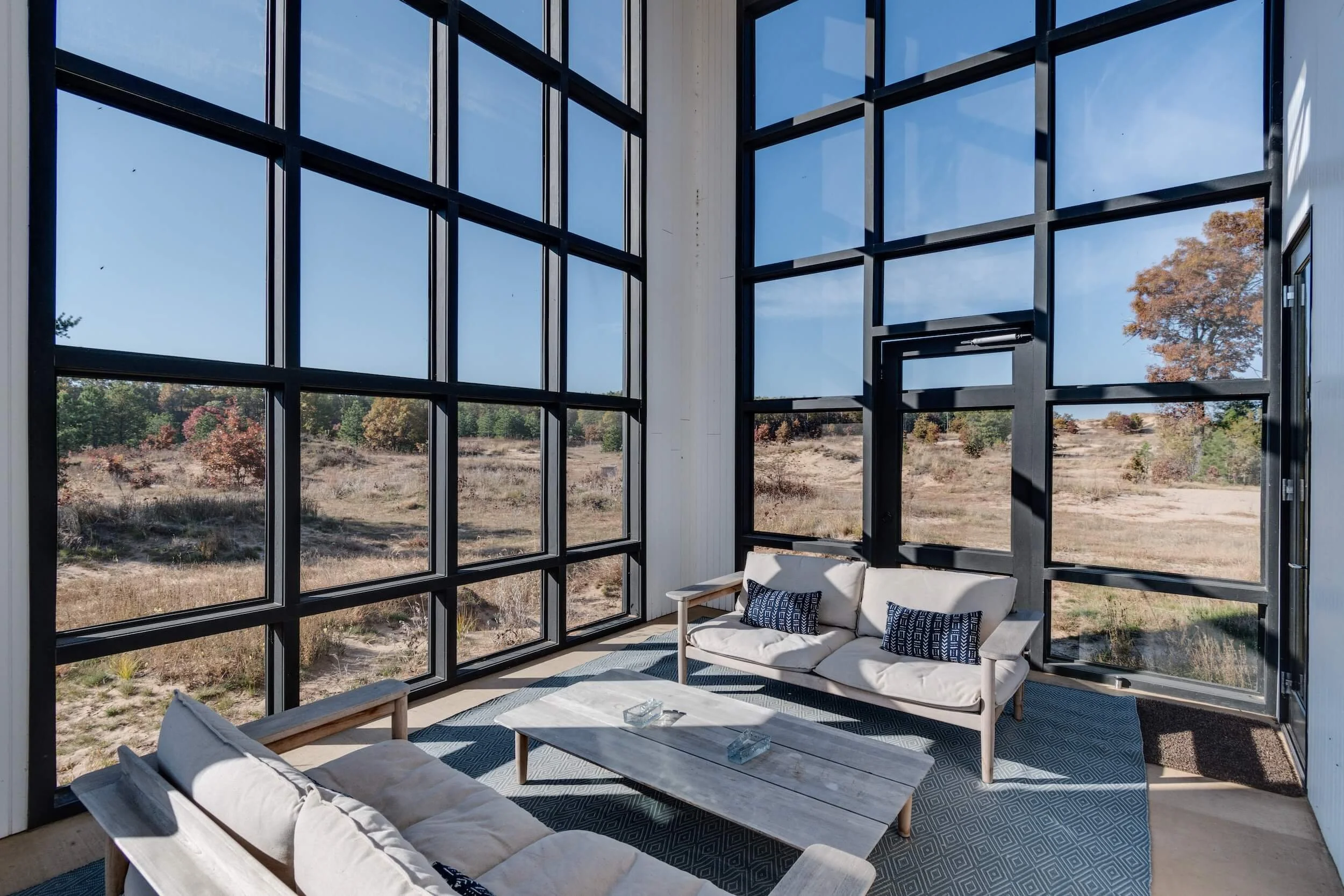 Image 10 of 22
Image 10 of 22

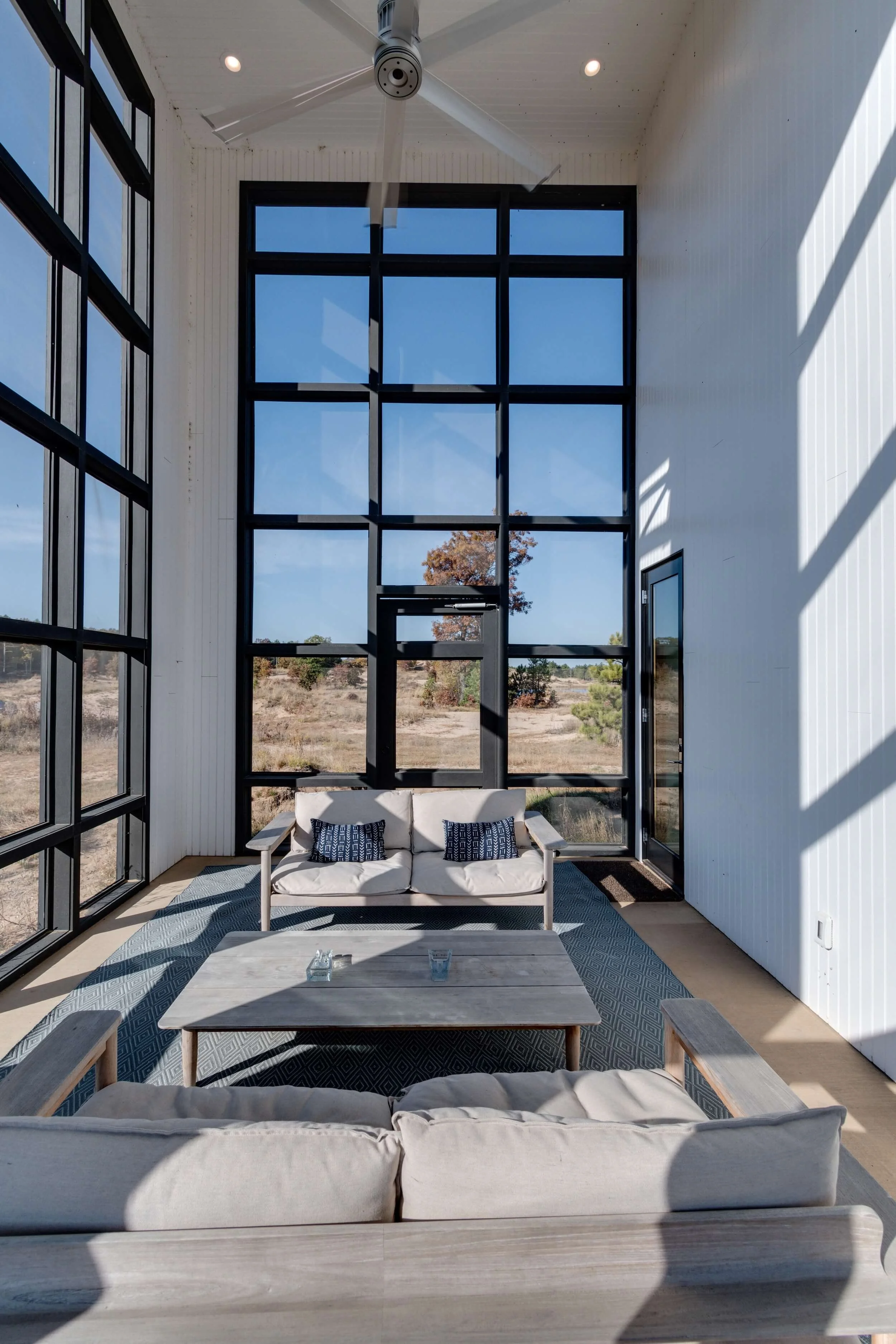 Image 11 of 22
Image 11 of 22

 Image 12 of 22
Image 12 of 22

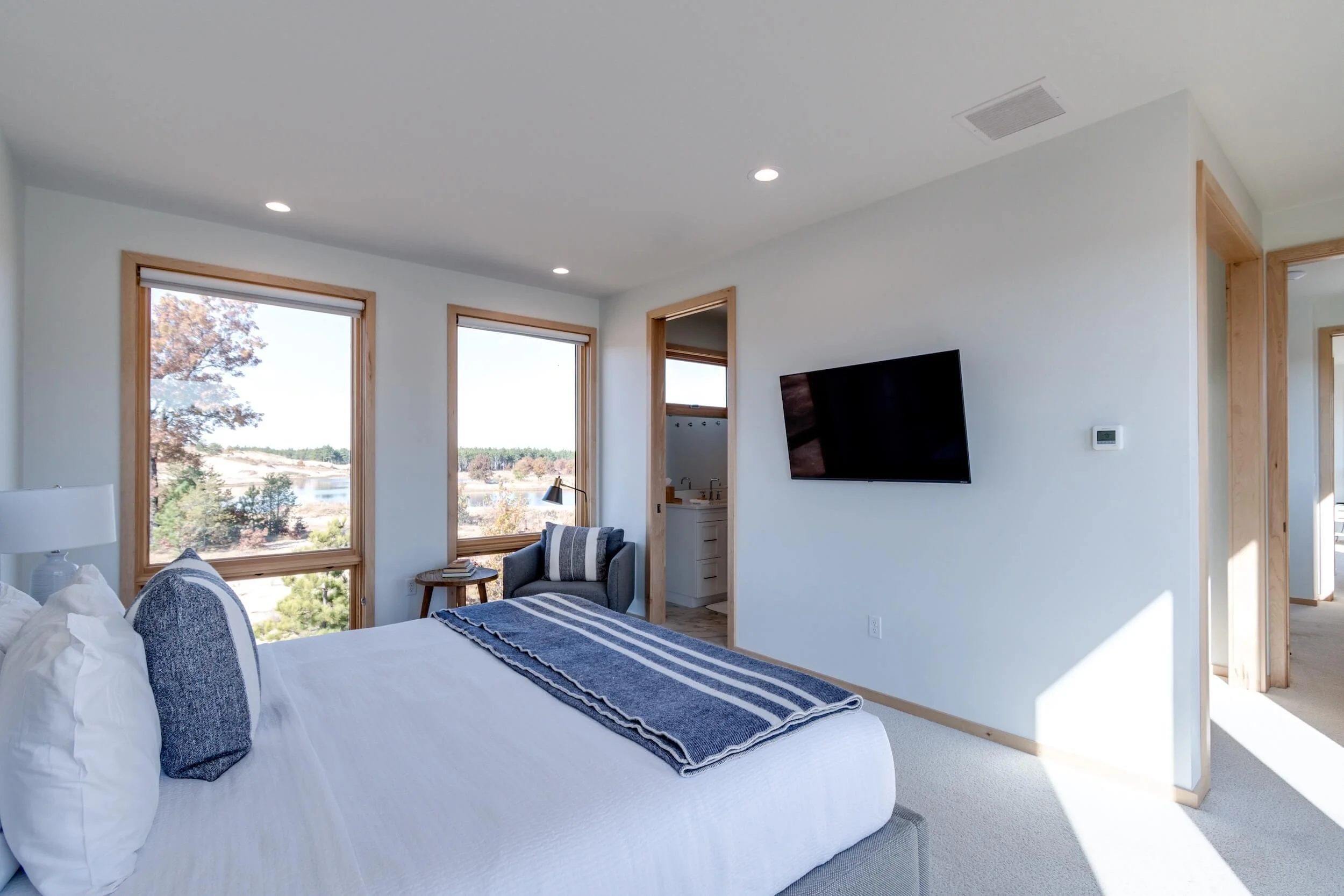 Image 13 of 22
Image 13 of 22

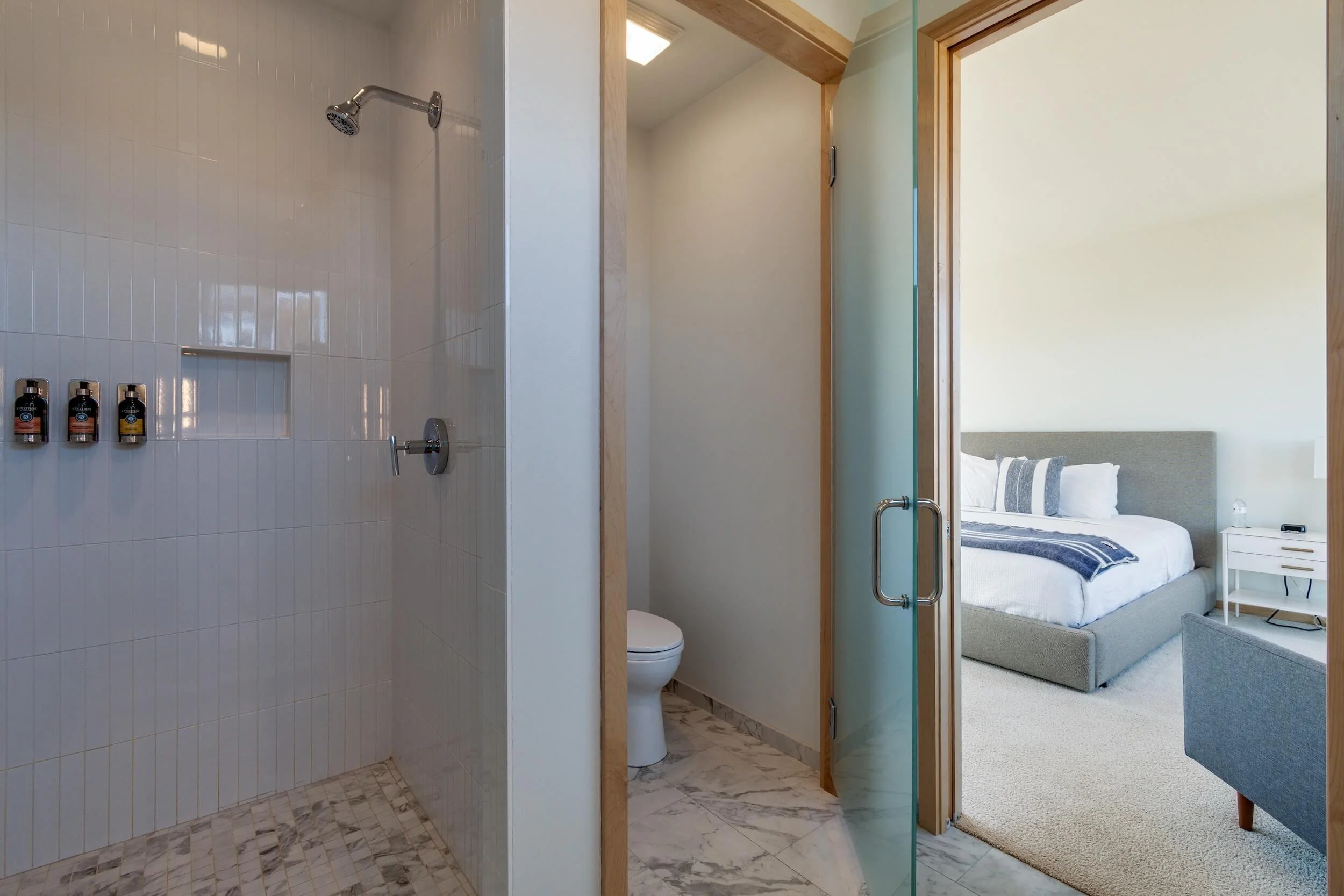 Image 14 of 22
Image 14 of 22

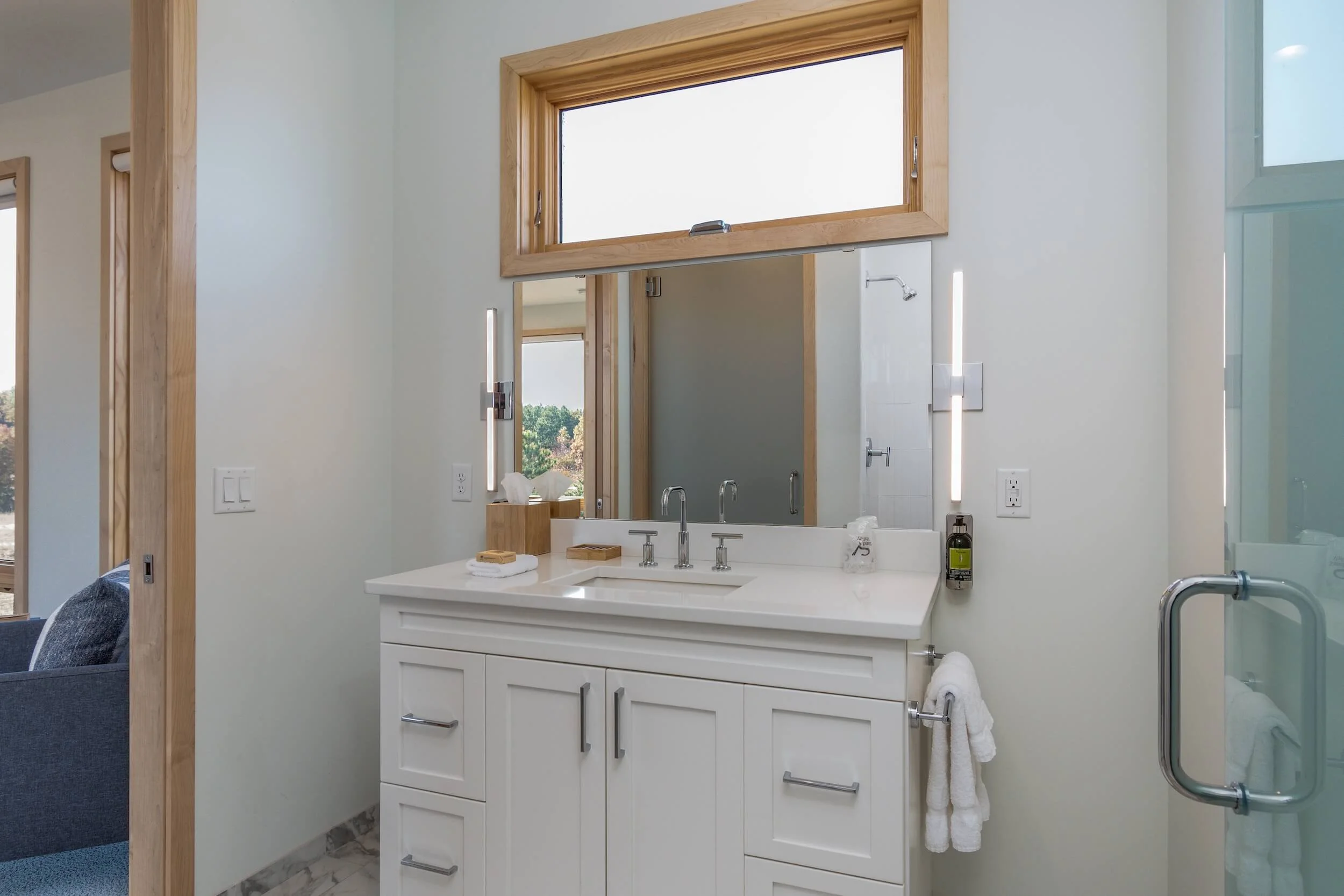 Image 15 of 22
Image 15 of 22

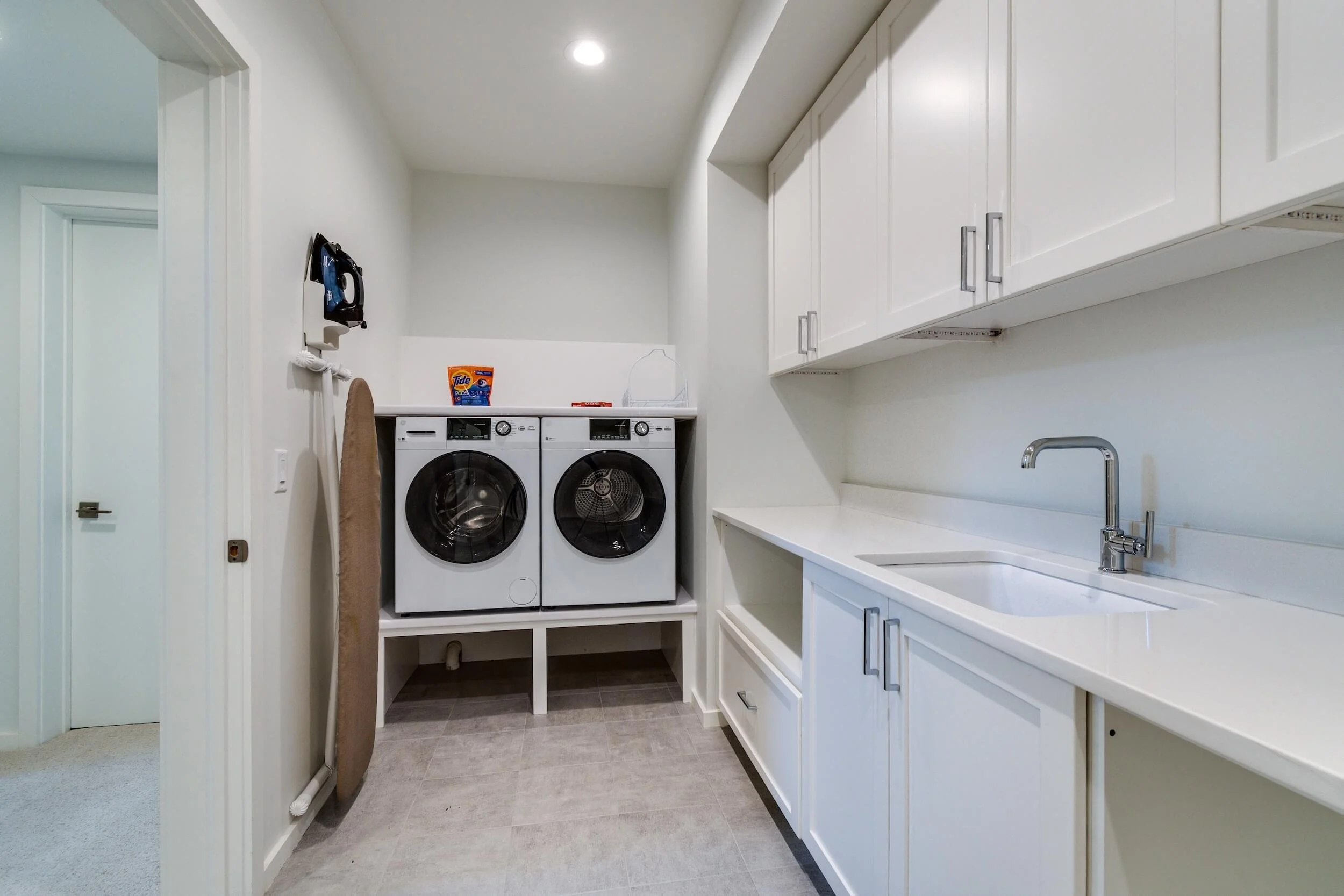 Image 16 of 22
Image 16 of 22

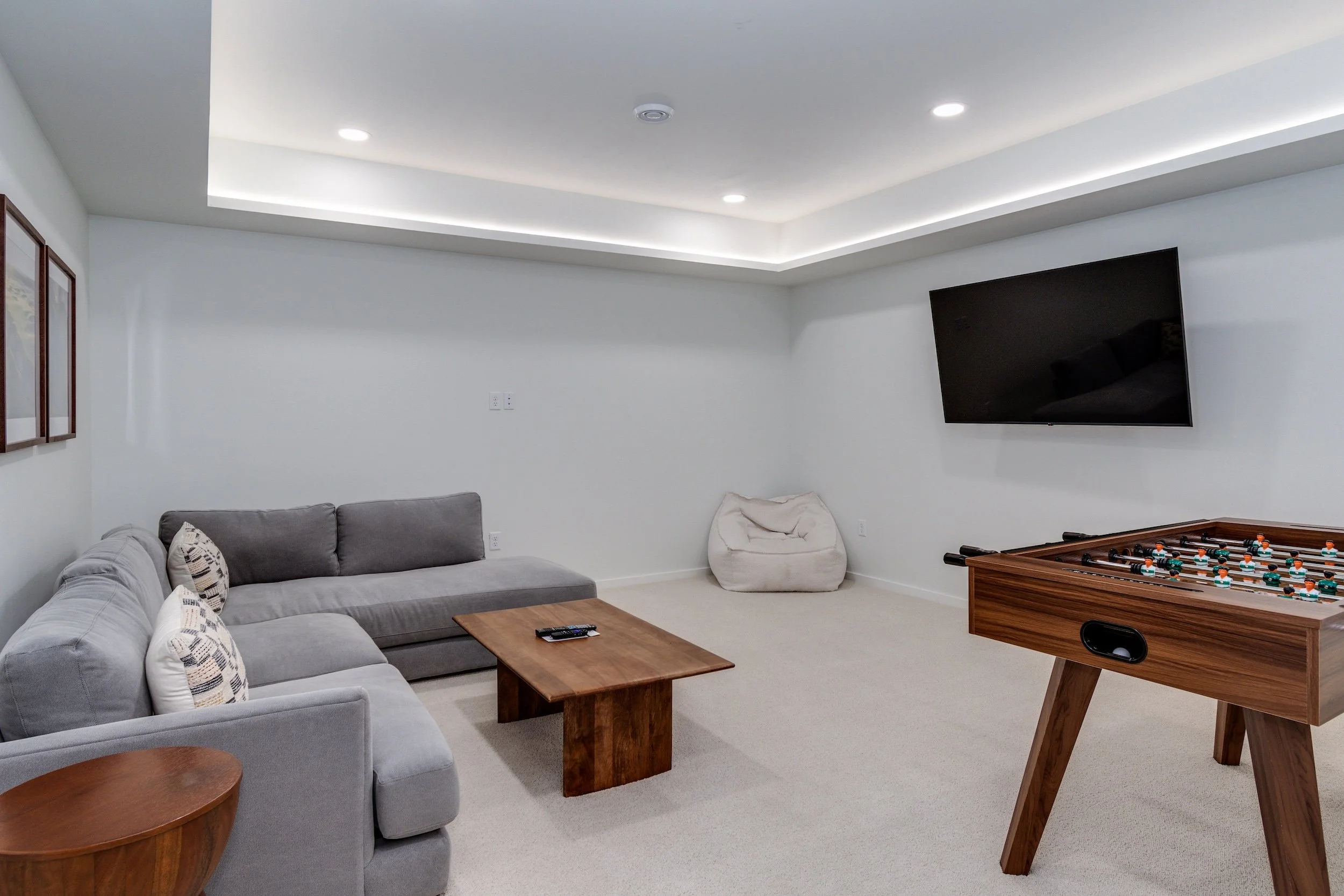 Image 17 of 22
Image 17 of 22

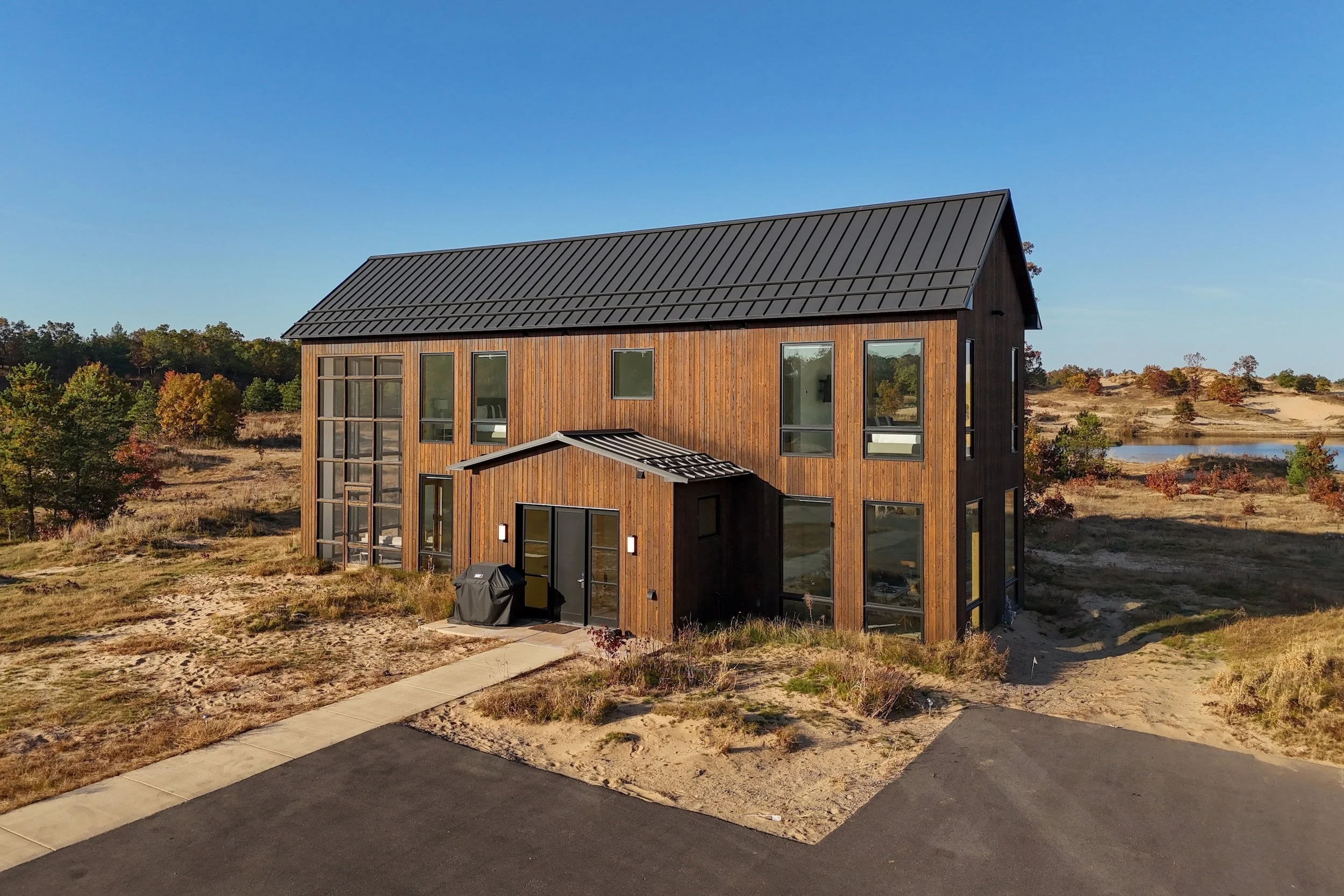 Image 18 of 22
Image 18 of 22

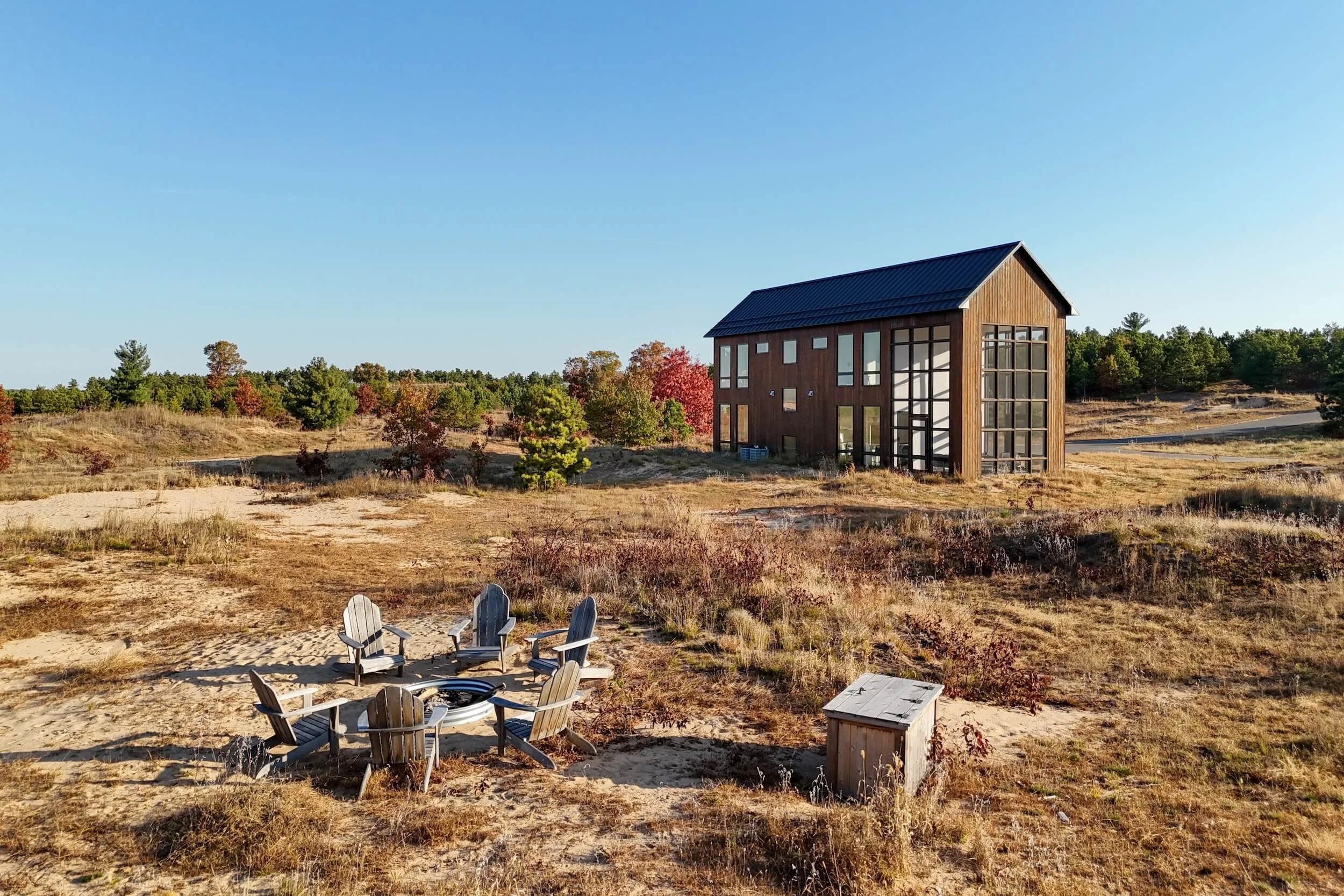 Image 19 of 22
Image 19 of 22

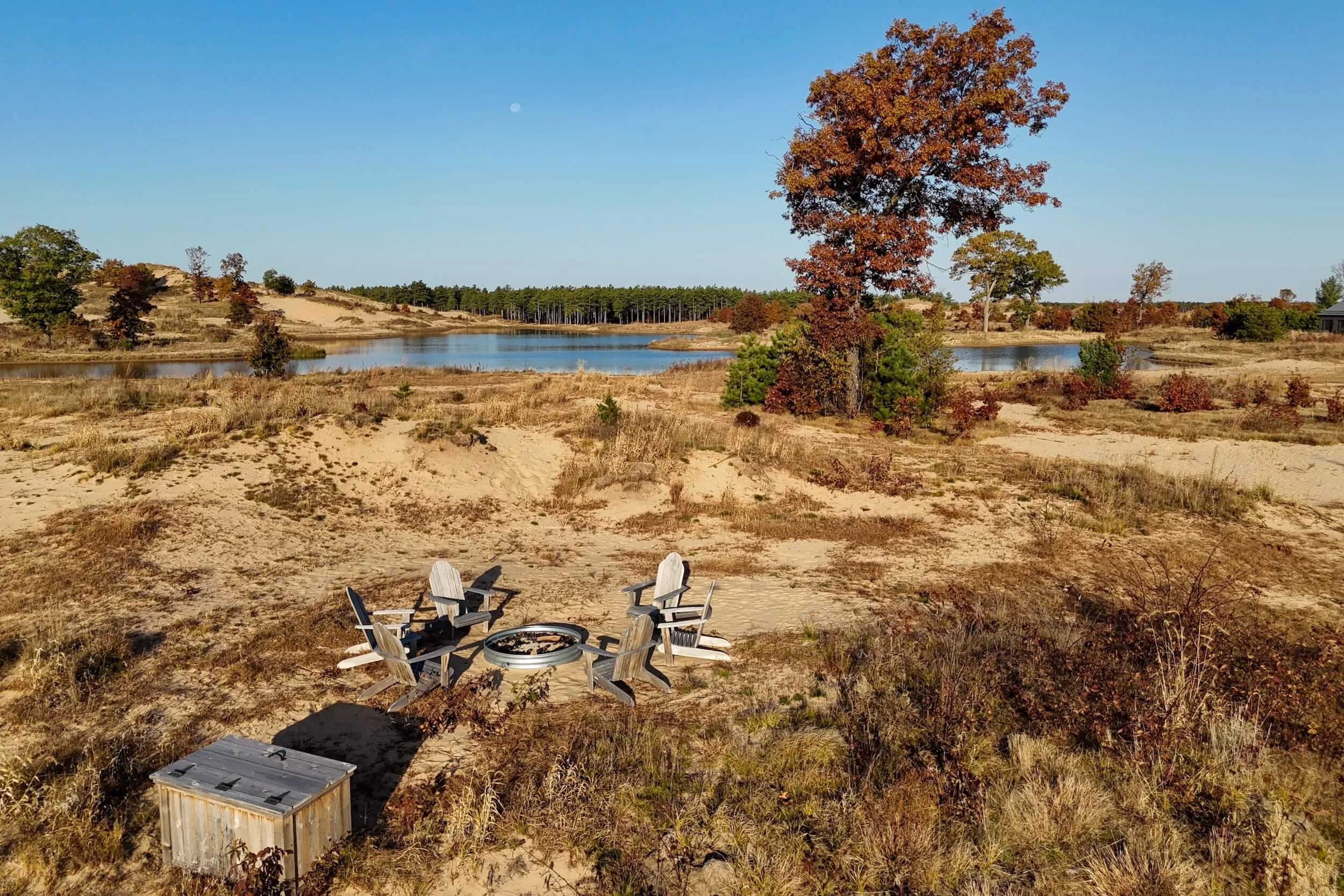 Image 20 of 22
Image 20 of 22

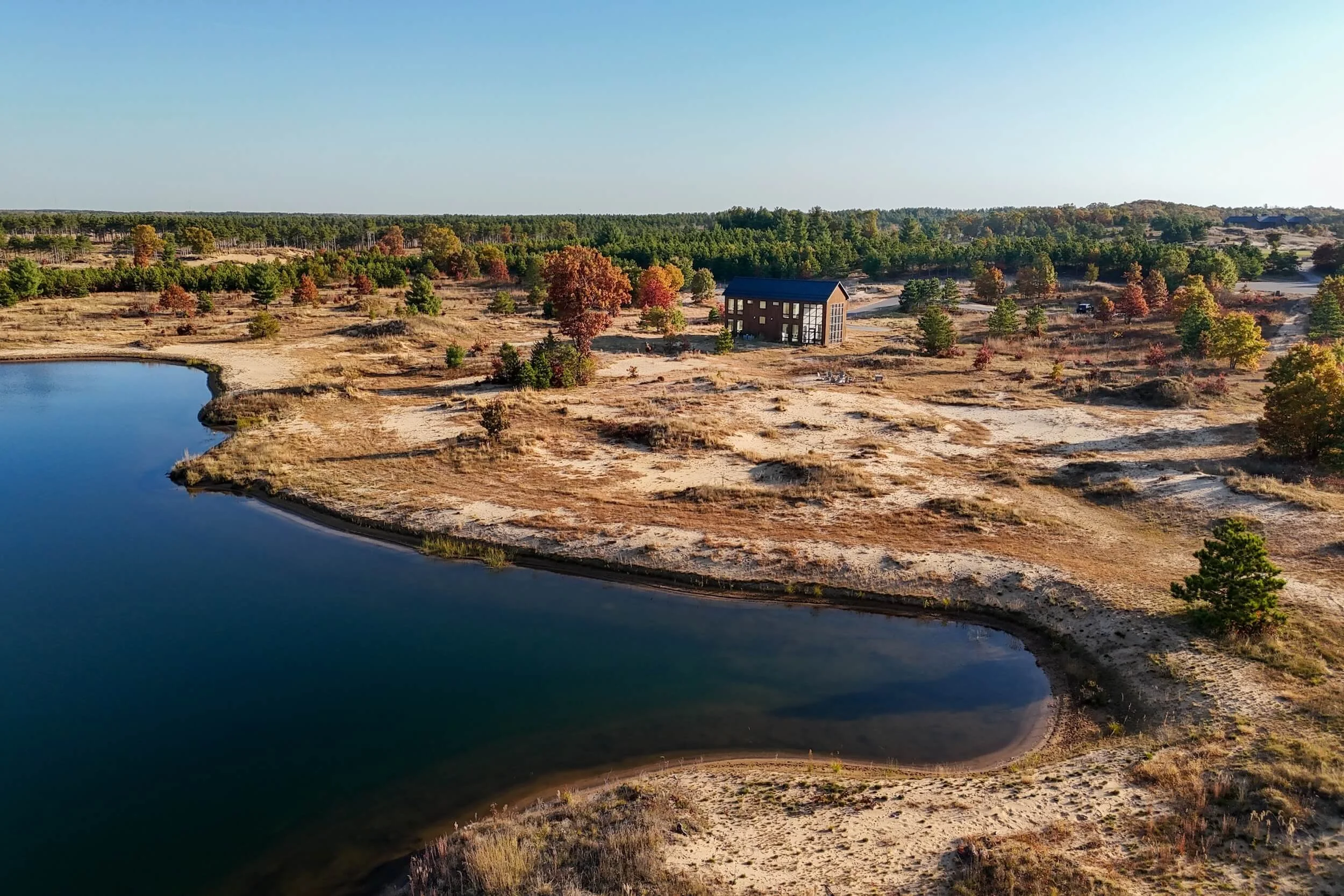 Image 21 of 22
Image 21 of 22

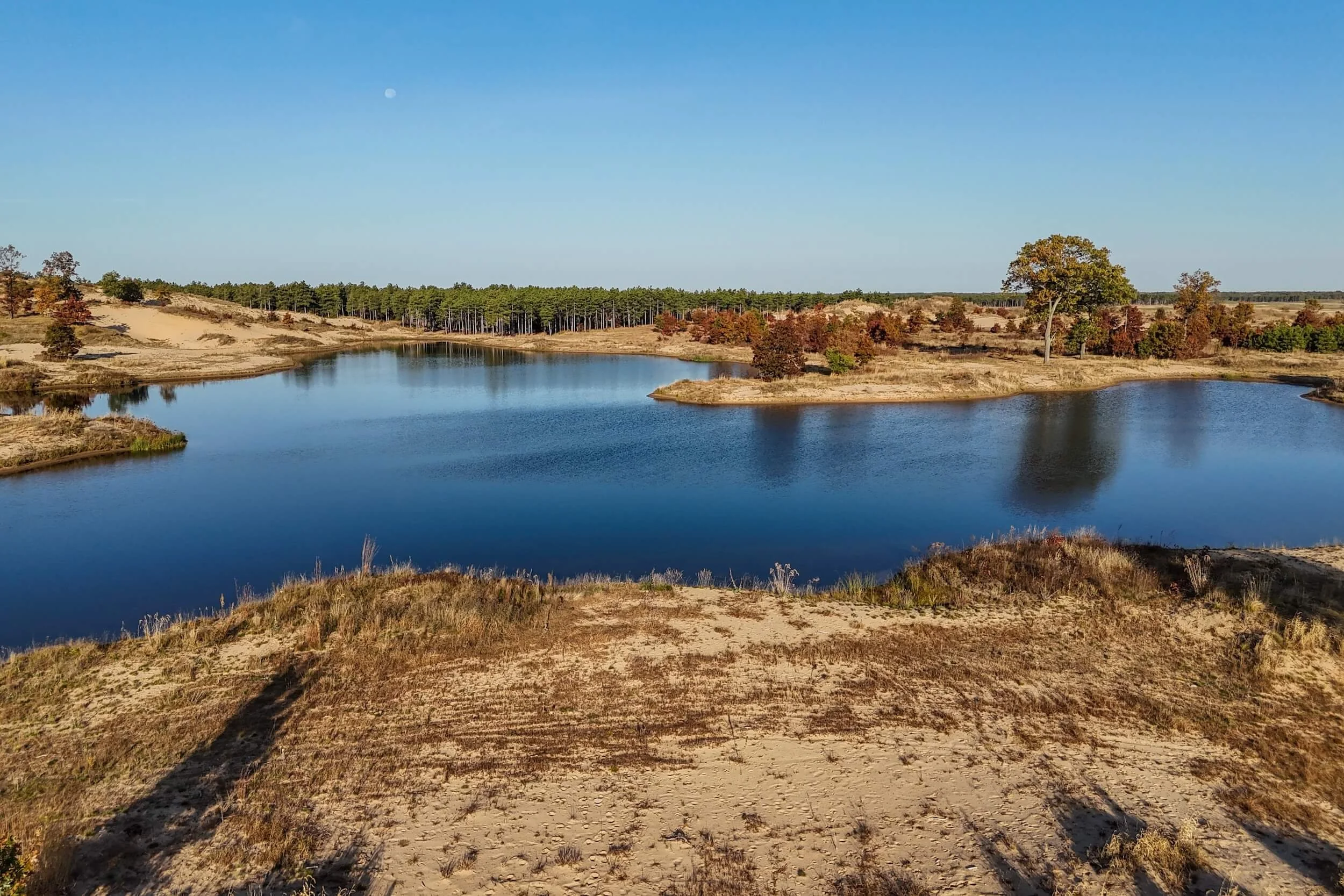 Image 22 of 22
Image 22 of 22























Mammoth Conservancy 3— $2,950,000
Positioned towards the eastern edge of Mammoth Lake and abutting an outlot just to the north of the property, Mammoth Conservancy Estate 3 is the perfect opportunity for an owner looking for a move-in-ready home. The estate site boasts a 2-bedroom home designed by award-winning architect Booth Hansen and can also support an additional 1-4 bedroom home. With miles of scenic hiking and biking trails just steps away, this home connects seamlessly to the full Sand Valley experience.
Completed in 2022, this two-bedroom retreat is designed for comfort and year-round enjoyment. The main level features tall ceilings and a separate living area apart from the kitchen and dining space. A large screened porch with soaring ceilings is connected through the dining & kitchen areas, making entertaining easy.
Upstairs, two bedrooms each feature an en-suite bathroom and have large windows overlooking Mammoth Lake. The basement includes a bonus room that is currently used as a game & movie room, the perfect area to unwind after a fun day on the course or after enjoying the lake. With its lakeside setting, award-winning architecture, and room to expand and build an additional building, Mammoth Conservancy Estate 3 is a welcoming getaway for all seasons.
Lot Area: 5.21 acres
Building Envelope: 0.75 acres
Permitted Structures: 2
Maximum Livable Area: 6,000 square feet
Maximum Beds: 6 beds
Positioned towards the eastern edge of Mammoth Lake and abutting an outlot just to the north of the property, Mammoth Conservancy Estate 3 is the perfect opportunity for an owner looking for a move-in-ready home. The estate site boasts a 2-bedroom home designed by award-winning architect Booth Hansen and can also support an additional 1-4 bedroom home. With miles of scenic hiking and biking trails just steps away, this home connects seamlessly to the full Sand Valley experience.
Completed in 2022, this two-bedroom retreat is designed for comfort and year-round enjoyment. The main level features tall ceilings and a separate living area apart from the kitchen and dining space. A large screened porch with soaring ceilings is connected through the dining & kitchen areas, making entertaining easy.
Upstairs, two bedrooms each feature an en-suite bathroom and have large windows overlooking Mammoth Lake. The basement includes a bonus room that is currently used as a game & movie room, the perfect area to unwind after a fun day on the course or after enjoying the lake. With its lakeside setting, award-winning architecture, and room to expand and build an additional building, Mammoth Conservancy Estate 3 is a welcoming getaway for all seasons.
Lot Area: 5.21 acres
Building Envelope: 0.75 acres
Permitted Structures: 2
Maximum Livable Area: 6,000 square feet
Maximum Beds: 6 beds

